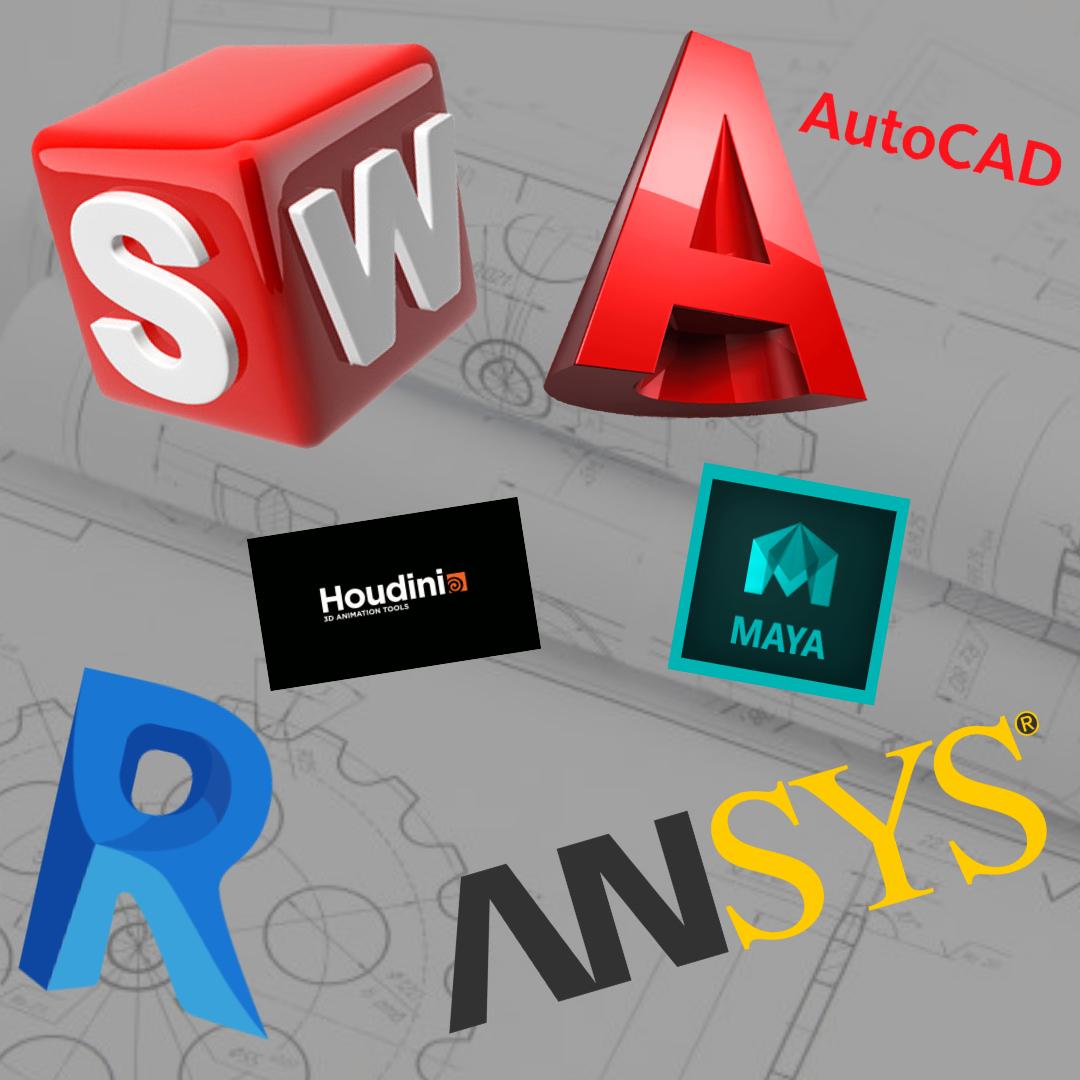
Which 3D Modelling Software should i use?
3D Modelling Software
Introduction
When it comes to 3D modelling software, there are a ton of options out there. But if you're looking for a good package that'll let you create anything from simple 2D drawings to complex 3D models, these four stand out:
Autodesk AutoCAD
AutoCAD is a CAD (Computer-Aided Design) software application for 2D and 3D computer aided design (CAD), developed and marketed by Autodesk, first released in December 1982. It was created by John Walker, who had been working at the National Bureau of Standards (which later became NIST). The name "AutoCAD" stems from this period as well - it stands for "Automatic CAD".
The first version was called MicroStation; it had no commands or menus but only allowed users to draw shapes using a mouse. This program was originally developed on an Apple II computer with 64KB of RAM and one floppy disk drive; later versions were ported over to other platforms such as MS-DOS machines running PC compatible processors such as Intel 80286 microprocessor models such as IBM PS/2 Model 30-286 Personal Computer Systems which were used primarily at universities during those days because they were cheap compared to other PCs available at that time period due mainly because they did not require any cooling fans inside them unlike today's newer models do today--they also weighed less than 10 pounds each so students could easily carry them around campus without getting tired quickly from carrying heavy loads all day long every day throughout each semester until graduation day arrives!
Revit
Revit is a BIM application that is used by architects, engineers and constructors. The software was developed by Autodesk and is the industry standard for designing buildings. It can be used on a subscription basis or as a perpetual license.
BIM stands for Building Information Modeling. It is a process that uses 3D models to document the design and construction of a building before it is built. This allows you to see how your building will look before it’s constructed so there are no surprises when it’s finished.
BIM can be used in the following ways: -To create a 3D model of a building’s design. -To coordinate with other designers and contractors on the project. -To share information with all stakeholders throughout construction.
Maya
Maya is a 3D animation, modeling and rendering application. It's used by many big movies, video games and TV shows. The list of studios that use Maya include Pixar Animation Studios, DreamWorks Animation SKG Inc., Walt Disney Feature Animation (which includes DisneyToon Studios), Electronic Arts Tiburon and more. In fact, it's the industry standard for VFX work in Hollywood!
Maya is a 3D application that allows you to create, animate and render objects. It's used by many big movies, video games and TV shows. The list of studios that use Maya include Pixar Animation Studios, DreamWorks Animation SKG Inc., Walt Disney Feature Animation (which includes DisneyToon Studios), Electronic Arts Tiburon and more. In fact, it's the industry standard for VFX work in Hollywood!
Houdini FX
Houdini FX is a 3D animation and visual effects software package. It's used for creating visual effects in movies, video games and commercials. The software can also be used to create animated films, television shows and more.
The Houdini FX program allows users to manipulate digital data using procedural methods instead of the traditional approach of manually creating each element individually by hand. This means that if you want your character to walk across the room or jump into action when its button is pressed, you don't have to draw every step along with all its accompanying poses - just tell Houdini what kind of motion should happen when something happens (like pressing a button), then let it do all the work for you!
This software can be used by both beginners and advanced users alike. It's also very flexible, with a library of tools that allow you to create anything from simple particle effects to complex scenes involving hundreds of thousands of objects.
These are three of the most popular 3D modelling software packages.
Autodesk is the most popular 3D modelling software package, and for good reason. It has a huge range of features, from simple to complex, and works well with other Autodesk products like Maya and Revit. It's also the only one of these three programs that offers an integrated CAD system (inventor).
If you're looking for something less expensive but still professional grade, Revit is your best bet. It's made by Autodesk so it shares many similarities with AutoCAD but focuses more on architecture than engineering or design projects as a whole--which means it won't be useful if you're building cars or airplanes! Another thing I like about Revit is its ability to export files into other formats such as DWG or IGES if needed; this can come in handy if someone else needs access to your work files without having any knowledge of how they were created originally...and let's face it: no matter how good someone thinks they are at computers (or life), sometimes we all need help!
So if you're looking for a great all-around 3D modelling program, I recommend AutoCAD. If you have an engineering or architecture degree, Revit is a good choice as well.
Conclusion
We hope this article has helped you to understand some of the differences between the three software packages we've discussed. We know there are many more options out there, but these are some of the most popular choices among professional 3D artists and designers.
